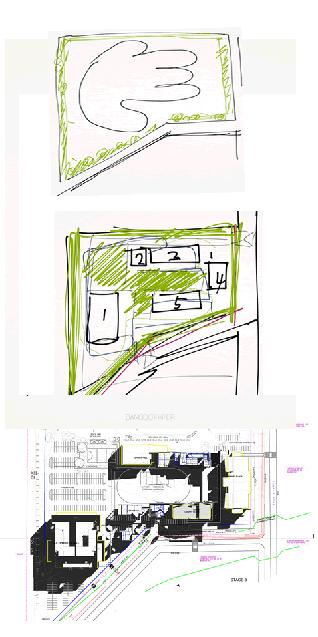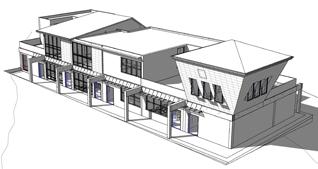Architecture
Sikh Grammar School:
Sydney, Australia
NEWS REPORT
The Vision
The Sikh Grammar School in Sydney, Australia, is the first-of-its-kind initiative in the Sikh-Aussie community .
The major objective of the institution is to set up a school having students from pre-school to year 12 with the education program based on the syllabuses, curriculum and assessment requirements of registered and accredited schools in New South Wales.
• There will be facilities in the school for spiritual learning, sports, ultural activities in line with the Sikh ethos and conventions, Sikh values, Punjabi/Gurmukhi language and heritage.
• It will have its own philosophy, ethos and practices and should excel in meeting the corporate governance, teaching standards, educational programs, boarding facilities and public reporting standards, curriculum, safe and supportive environment, discipline, attendance and management processes and procedures on the one hand and its premises and buildings, facilities, educational / financial reporting and operations on the other hand.
The Design
The architectural design work was awarded to arcINOVATIONZ.
The design was evolved from the closed hand and five fingers. The palm of the hand depicting the school' s playground and five fingers are the multipurpose hall, sports hall, secondary school, primary school and the admin library building. These five learning groups will be closely interlinked to each other offering a great level of interaction amongst the students and teachers.
The Results
An airy and highly flexible interior is the special design feature, which will help, in any future development.
Playgrounds and open spaces are provided in the central location making it the heart of the development depicting the school’s focus on health and fitness as well. This will further reinforce the school and community and will help in local event hosting, etc.
There will be learning pods all around the primary and secondary school buildings allowing students to exchange information and learn by having high level of interconnection between multiple groups.
Every building of the school has a special characteristic and has been designed to serve its function.
This school development is highly inspired by the agricultural surroundings and sustainability policies, hence the materials chosen for the development are locally available and will be sourced from the green producers. The facade of admin building and multipurpose hall will have the combination of green prefabricated panels and claddings.
In keeping with its functions all the different buildings of the school have been designed to clearly express their relative purposes. The buildings will be spread out on an approx ten-acre parcel of land with minimal disturbance to the natural levels of land and not overpowering the calm and rural surroundings.
The Award
Building Designers Association of New South Wales conducts every year the state awards for best designs and best use of various architectural products.
The design of the Sikh Grammar School was entered in the competition this year by the architectural firm arcINOVATIONZ and Jaspreet Singh of arcINOVATIONZ has been declared the winner for best use of architectural product .Cad details and Presentation were the key points appreciated by the judges making this project a great success.
Karelcad as one of BDA’s Joint Venture Partner sponsored this award.
The Design Awards night was held recently at La’aqua - Cockle Bay Wharf at Darling Harbour. Over 200 Designers were present from different states. Regional Sydney BDA members grabbed two other awards.
Jaspreet said, “It is a dream project. Once completed, this school will be an innovative and dynamic learning facility.”
November 6, 2011
Conversation about this article
1: Sangat Singh (Kuala Lumpur, Malaysia), November 06, 2011, 7:47 AM.
That's the way to go about. Open the school to all and let them learn about Sikhs and their religion. Once they grow up in that atmosphere, the turban will cause no misunderstanding.






